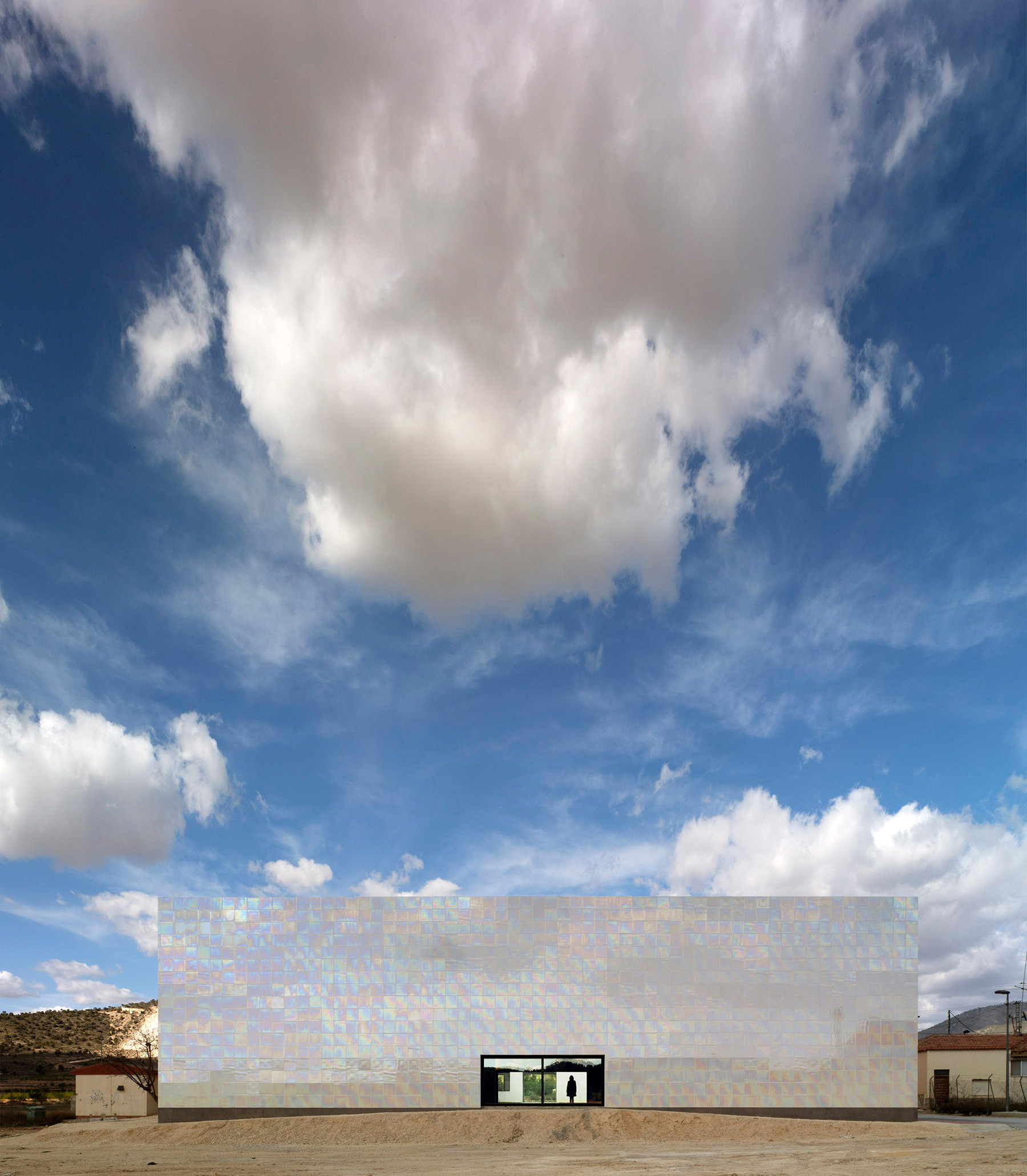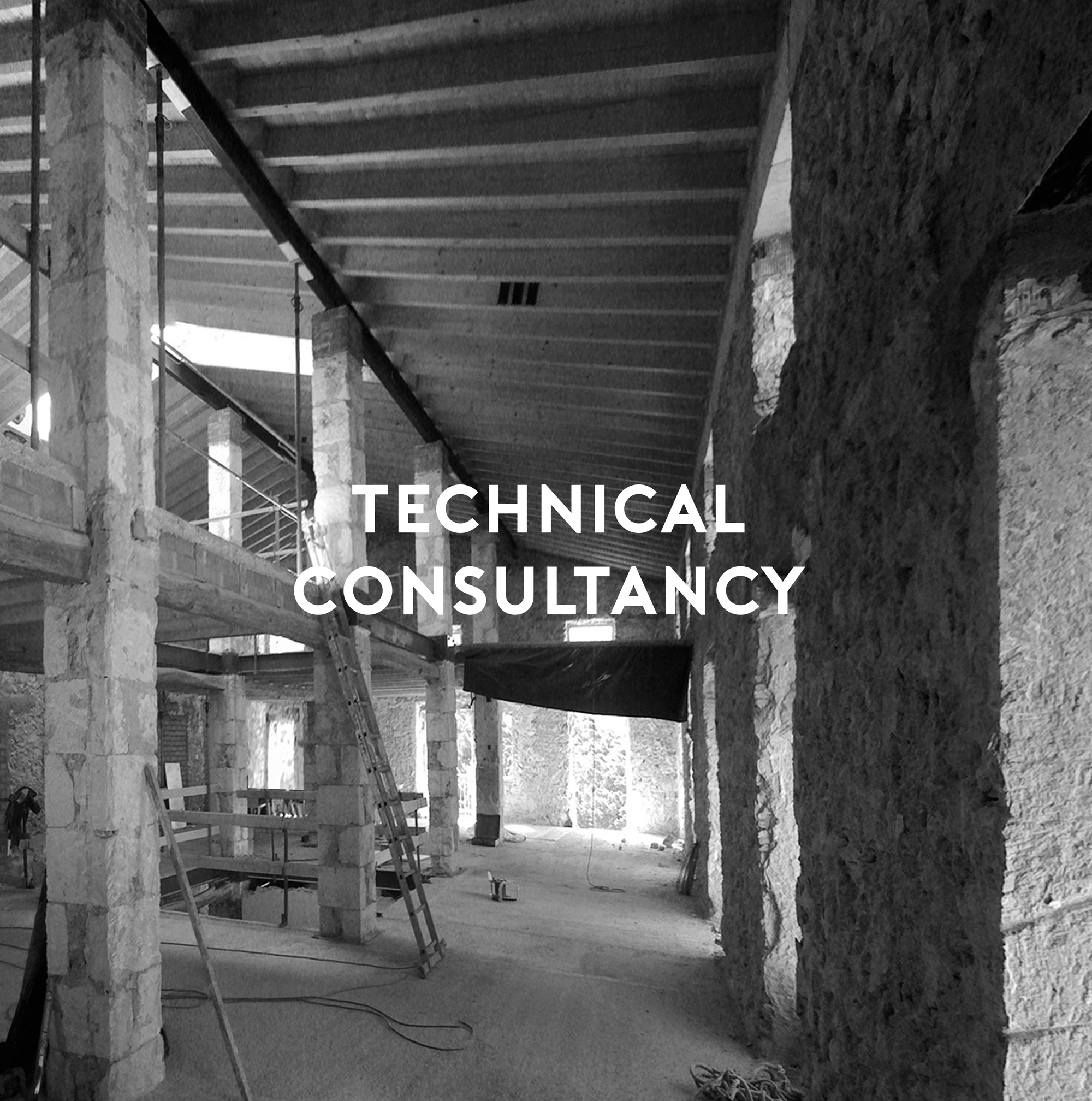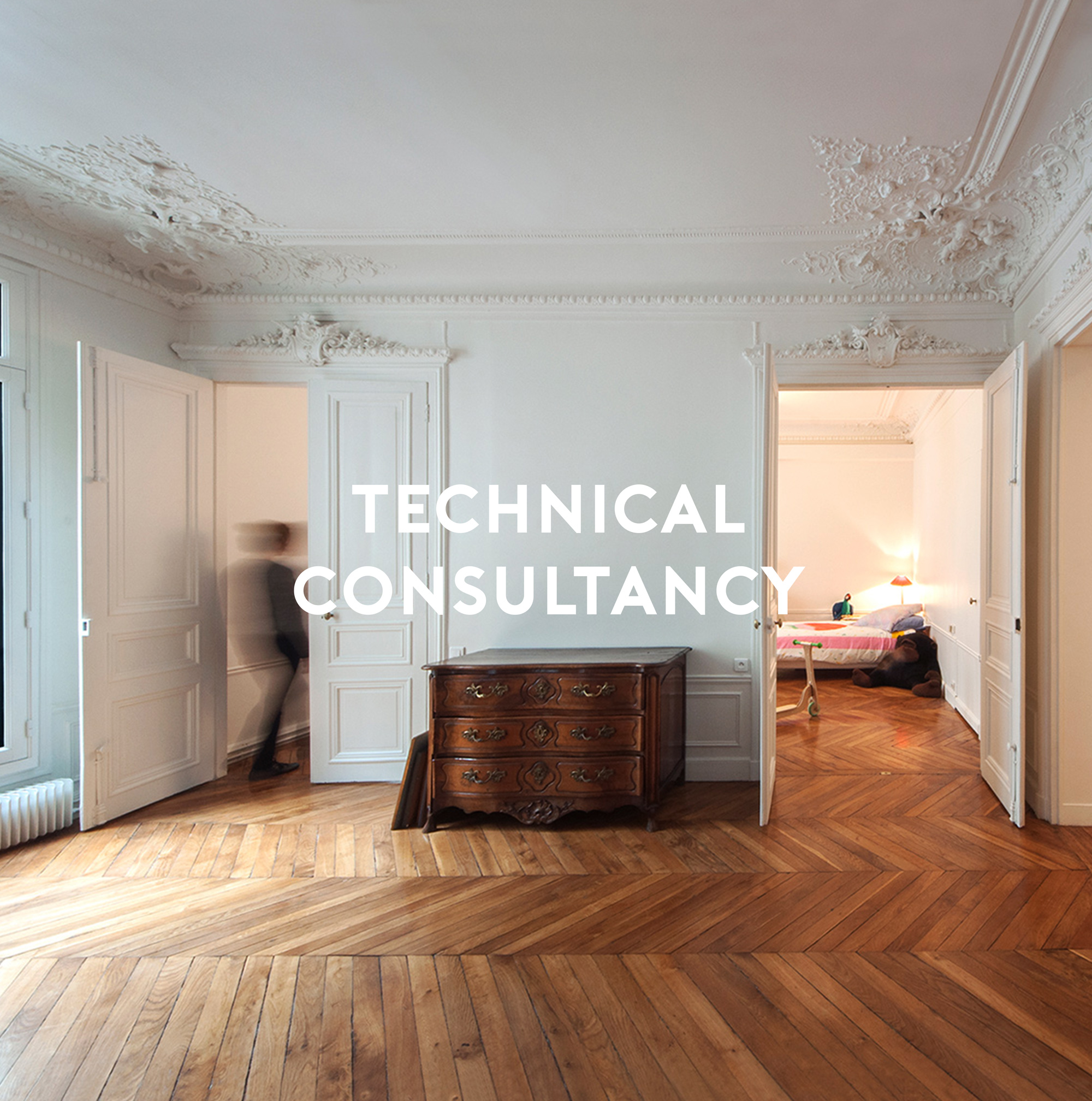

Nos distinguimos por la calidad de nuestros informes, dictámenes y certificados por su redacción clara, concisa y completa, así como nuestra comparecencia atenta y estudiada ante los organismos públicos.
Desarrollamos cualquier tipo de documento o asesoramiento técnico-profesional que se necesite enfrentar ante los Tribunales, Registradores de la Propiedad, Notarios, Abogados, Ayuntamientos y Comunidades de Propietarios.–
COR ARCHITECTURE+DESIGN develops professional technical advice backed by its main partners, legal experts and with extensive experience.
We distinguish ourselves by the quality of our reports, opinions and certificates for their clear, concise and complete wording, as well as our attentive and studied appearance before public bodies. Arquitecto Alicante
We develop any type of document or technical-professional advice that may be faced before the Courts, Property Registrars, Notaries, Lawyers, City Councils and Owner Communities.

Para las comunidades de propietarios ofrecemos un servicio de asesoramiento que incluye asistir a las reuniones de propietarios y asistencia en la toma de decisiones. Es fundamental contar con el consejo de un arquitecto para detectar las causas de las patologías y determinar la solución técnica a llevar a cabo por la empresa constructora que la comunidad elija.
Ofrecemos asesoramiento a la comunidad:
– Visita técnica o asistencia puntual a reuniones.
– Visitas técnicas para asesoramiento
– Comparación de presupuestos de contratistas para ejecutar obras en la comunidad
– Así como todos los proyectos que la comunidad pueda requerir: desde proyectos de reparación, hasta proyectos de rehabilitación energética, de instalación de ascensor y supresión de barreras, de reparación de cubierta y fachada, I.E.E, etc..
Rehabilitación de fachadas
En COR ARCHITECTURE+DESIGN disponemos de amplia experiencia en la reparación de fachadas de los edificios existentes, llegando incluso a patentar una solución constructiva específica.
La envolvente del edificio es pieza clave en la composición estética del edificio y confort de los usuarios.
Ofrecemos un estudio de exhaustivo de las lesiones de la fachada para, gracias a los nuevos sistemas constructivos, establecer la estrategia de rehabilitación óptima tanto técnica como estética.
Diagnosis de edificios
Para conseguir ofrecer una solución técnica viable a un edificio con lesiones constructivas, es necesario realizar una diagnosis completa. Esto nos permitirá tanto establecer la estrategia de reparación como configurar una futura prevención.
El proceso de diagnóstico se organiza de la siguiente forma:
– Antecedentes.
– Inspección ocular del edificio.
– Definición de los elementos constructivos del edificio
– Identificación de las lesiones.
– Determinación del origen y causa de la lesión.
– Análisis y clasificación de daños y proceso de deterioro.
– Establecimiento del marco normativo y económico de los propietarios.
– Propuesta técnica de la intervención.
Test de aluminosis
En COR ARCHITECTURE+DESIGN disponemos de amplia experiencia en la identificación de la aluminosis del hormigón así como las diferentes opciones de reparación.
Ponemos al servicio un informe técnico realizado tras la visita insitu al inmueble y la realización de pruebas y catas específicas para la identificación del problema del hormigón, así como la identificación del riesgo de la lesión.
Para tal fin se realiza:
– Inspección ocular.
– Identificación del tipo de cemento empleado mediante inspección ocular.
– Comprobación del estado de la carbonatación del hormigón mediante el ensayo in-situ de fenolftaleína.
– Procedimiento de exploración física de la resistencia física del hormigón.
– Comprobación de la pérdida de adherencia del hormigón con el acero y la sección del mismo.
– Comprobación de la resistencia superficial del hormigón mediante el ensayo in-situ del esclerómetro.
– Redacción de informe técnico.
– Asesoramiento técnico.
Tratamiento de humedades
Ofrecemos realizar un estudio exhaustivo de la humedad que sufre el edificio, analizar las causas y los orígenes de esta, para poder exponer la solución óptima.
Legalización de obras
Hemos desarrollado expedientes de legalización de obras existentes fuera de ordenamiento, que son objeto por parte de la administración o el propio cliente de un requerimiento de legalización para la adaptación a la normativa vigente.
Instalación de ascensores y salva escaleras
Ofrecemos un estudio exhaustivo de las diferentes soluciones técnicas que, en virtud del cumplimiento de la normativa actual, permitan la instalación de medios de elevación vertical.
Además, coordinamos y gestionamos el proceso de cambio de ascensor con las mínimas interferencias en el día a día del edificio, y con el asesoramiento de las diferentes subvenciones a las que puede acoger su proyecto.
Adaptación de edificios al cumplimiento de normativa de accesibilidad
Disponemos de amplia experiencia en adaptar las zonas comunes y privativas de las viviendas a la normativa actual de accesibilidad. Somos expertos acreditados en accesibilidad universal en el medio urbano y edificación desde los niveles mínimos a DALCO.
Además, ofrecemos el asesoramiento de las diferentes subvenciones a las que puede acoger su proyecto e intervención.
Certificación energética de edificios
Realizamos certificados energéticos de edificios existentes y de nueva construcción.Pudiendo ser necesitados desde la venta de un inmueble, como la puesta en alquiler u otras necesidades propias o externas.
Asesoramiento en compra de inmuebles
Es de especial importancia previa compra de inmuebles o solares la realización de un estudio exhaustivo de la normativa aplicable así como riesgos de diferente índole, tanto normativos, medioambientales como técnicos y constructivos
IEE – Informes de Evaluación de los Edificios
El informe de evaluación del edificio se compone de tres partes: La inspección técnica del edificio, la certificación energética del edificio y el estudio de la accesibilidad del edificio
ITE – Inspección técnica de edificios
La inspección técnica de edificios es un sistema de control periódico que el estado implantó a nivel legal para obligar a verificar el estado técnico y estructural de lo edificios. En la actualidad el ITE es incorporado por el IEE.
Cédulas de habitabilidad
Realizamos la cédula de habitabilidad solicitada por el ayuntamiento correspondiente, en base a una inspección in situ, para verificar que acredita el cumplimiento de los requisitos mínimos de habitabilidad establecidos por la normativa correspondiente.
Proyectos de Reparación y Consolidación Estructural
Realizamos proyectos de reparación de todo tipo de afecciones estructurales, siendo especialistas en la parte de:
– Estructuras de madera: Termitas, xilófagos, carcoma, hongos, pudriciones y otros.
– Estructuras metálicas: Corrosión, oxidación, deformación, nuevas solicitaciones estructurales y otros.
– Estructuras de hormigón: Aluminosis, carbonatación, corrosión de armaduras, colapsos estructurales y otros.
– Cimentaciones: Asentamientos diferenciales, aumento de cargas del edificio, corrimientos de tierras, terrenos expansivos y otros.
– Muros de carga. Grietas, deformaciones, pandeo y otros.
Perito judicial.
En COR ARCHITECTURE+DESIGN disponemos de amplia experiencia como Perito Judicial, tanto de designa de parte como de designa judicial.
Proyectos de licencia de apertura, licencia de actividad o licencia de funcionamiento.
Somos especialistas en la redacción de proyectos y la tramitación de las correspondientes licencias de apertura de locales comerciales, naves industriales y oficinas.
Certificado de alquiler turístico
Ofrecemos el estudio y análisis de los requerimientos administrativos de su comunidad autónoma para conseguir el certificado de alquiler turístico.
Informes, dictámenes y certificados.
Informe: Se define como informe la narración o exposición que el perito realiza -sobre aquellas cuestiones planteadas en el mismo- de manera objetiva, aséptica y sin decantar su opinión o parecer, limitándose simplemente a exponer con claridad lo que ha observado o lo que conoce sobre precios, solares, aspectos urbanísticos, construcciones, edificios, etc.
Certificados: Se define como certificado el documento en el que se declara como cierta una cosa de manera indubitada, acreditándola fehacientemente y avalando lo suscrito. Se considera, en este caso, que el documento es único y comprende la totalidad de un trabajo.
Dictamen: Se define como dictamen pericial el documento emitido por el perito en un procedimiento judicial o de arbitraje, dando opinión fundada sobre el objeto del mismo.
Segregaciones/Agregaciones y parcelaciones.
Realizamos y estudiamos las operaciones urbanísticas correspondientes, atendiendo a la normativa aplicable.
Tasaciones y valoraciones inmobiliarias.
Realizamos la tasación o valoración inmobiliaria de bienes inmuebles, mediante los métodos de valoración actualizados al mercado actual entre los que cabe destacar:
– Viviendas
– Locales comerciales
– Oficinas
– Edificios
– Naves industriales
– Terrenos
– Fincas rústicas
– Solares e inmuebles ligados a una actividad económica de alto impacto (hoteles, colegios, hospitales, gasolineras, etc.)
Asistencia técnica para actuaciones de urgencia
En COR ARCHITECTURE+DESIGN somos especialistas y tenemos un conocimiento experto en derrumbes, colapsos, inundaciones, apuntalamientos, desprendimientos, corrimientos del terreno, consolidaciones y otros.

For the communities of owners we offer an advisory service that includes attending meetings of owners and assistance in making decisions. It is essential to have the advice of an architect to detect the causes of the pathologies and determine the technical solution to be carried out by the construction company that the community chooses.
We offer advice to the community:
– Technical visit or punctual attendance at meetings.
– Technical visits for advice
– Comparison of budgets of contractors to carry out works in the community
– As well as all the projects that the community may require: from repair projects, to energy rehabilitation projects, elevator installation and removal of barriers, roof and facade repair, I.E.E, etc.
Rehabilitation of facades
At COR ARCHITECTURE+DESIGN we have extensive experience in repairing facades of existing buildings, even patenting a specific construction solution.
The building envelope is a key piece in the aesthetic composition of the building and user comfort.
We offer an exhaustive study of façade injuries, thanks to new construction systems, to establish the optimal rehabilitation strategy, both technical and aesthetic.
Building diagnosis
In order to offer a viable technical solution to a building with constructive injuries, it is necessary to carry out a complete diagnosis. This will allow us to both establish the repair strategy and configure future prevention.
The diagnostic process is organized as follows:
– Background.
– Eye inspection of the building.
– Definition of the constructive elements of the building
– Identification of injuries.
– Determination of the origin and cause of the injury.
– Analysis and classification of damages and deterioration process.
– Establishment of the regulatory and economic framework of the owners.
– Technical proposal of the intervention.
Aluminosis test
At COR ARCHITECTURE+DESIGN we have extensive experience in identifying concrete aluminosis as well as the different repair options.
We provide the service with a technical report carried out after the on-site visit to the property and the performance of specific tests and tastings to identify the concrete problem, as well as identify the risk of injury.
For this purpose it is carried out:
– Ocular inspection.
– Identification of the type of cement used by eye inspection.
– Checking the condition of the carbonation of the concrete by means of the in-situ phenolphthalein test.
– Procedure of physical exploration of the physical resistance of the concrete.
– Checking the loss of adhesion of the concrete with the steel and its section.
– Verification of the surface resistance of the concrete by means of the in-situ test of the sclerometer.
– Technical report writing.
– Technical advice.
Moisture treatment
We offer to carry out an exhaustive study of the humidity suffered by the building, to analyze the causes and origins of this, in order to present the optimal solution.
Legalization of works
We have developed legalization records of existing works out of order, which are the object of the administration or the client itself of a legalization requirement for adaptation to current regulations.
Installation of lifts and stair lifts
We offer an exhaustive study of the different technical solutions that, by virtue of compliance with current regulations, allow the installation of vertical lifting means.
In addition, we coordinate and manage the elevator change process with minimal interference in the day-to-day life of the building, and with the advice of the different grants that your project can host.
Adaptation of buildings to comply with accessibility regulations
We have extensive experience in adapting the common and private areas of homes to current accessibility regulations. We are accredited experts in universal accessibility in the urban environment and building from minimum levels to DALCO.
In addition, we offer advice on the different grants that your project and intervention can host.
Building energy certification
We carry out energy certificates for existing and new buildings, and may be needed from the sale of a property, such as renting or other own or external needs.
Advice on the purchase or real estate
It is of special importance prior to the purchase of real estate or plots the completion of a comprehensive study of the applicable regulations as well as risks of different kinds, both regulatory, environmental and technical and constructive.
IEE – Building Assessment Reports
The building evaluation report consists of three parts: the technical inspection of the building, the energy certification of the building and the study of the accessibility of the building
ITE – Technical inspection of buildings
The technical inspection of buildings is a periodic control system that the state implemented at the legal level to compel the verification of the technical and structural status of the buildings. Currently the ITE is incorporated by the IEE.
Habitability certificates
We carry out the habitability certificate requested by the corresponding city council, based on an on-site inspection, to verify that it certifies compliance with the minimum habitability requirements established by the corresponding regulations
Repair and Structural Consolidation Projects
We carry out repair projects for all kinds of structural conditions, being specialists in the part of:
– Wooden structures: Termites, xylophages, woodworm, fungi, rots and others.
– Metal structures: Corrosion, oxidation, deformation, new structural stresses and others.
– Concrete structures: Aluminosis, carbonation, reinforcement corrosion, structural collapses and others.
– Foundations: differential settlements, increased building loads, landslides, expansive terrain and others.
– Load walls. Cracks, deformations, buckling and others.
Judicial expert.
At COR ARCHITECTURE+DESIGN we have extensive experience as a Judicial Expert, both as party appointee and as judicial appointee.
Projects of opening license, activity license or operating license.
We are specialists in the drafting of projects and the processing of the corresponding opening licenses for commercial premises, warehouses and offices.
Tourist rental certificate
We offer the study and analysis of the administrative requirements of your autonomous community to obtain the tourist rental certificate.
Reports and certificates
Report: Report is defined as the narration or exposition that the expert makes -on those questions raised in it- objectively, aseptically and without expressing his opinion or opinion, simply limiting himself to clearly exposing what he has observed or what he knows on prices, plots, urban aspects, constructions, buildings, etc.
Certificates: A document is defined as a certificate in which a thing is declared as true in an unmistakable way, authenticating it reliably and endorsing the subscribed. In this case, the document is considered to be unique and includes the entire work.
Opinion: An expert opinion is defined as the document issued by the expert in a judicial or arbitration proceeding, giving a well-founded opinion on its object.
Segregations / Aggregations and subdivisions.
We carry out and study the corresponding urban operations, attending to the applicable regulations.
Real estate appraisals and valuations.
We carry out the real estate appraisal or valuation of real estate, using updated valuation methods to the current market, among which we can highlight:
– Households
– Commercial premises
– Offices
– Buildings
– Industrial ships
– Land
– Rural properties
– Plots and buildings linked to a high impact economic activity (hotels, schools, hospitals, gas stations, etc.)
Technical assistance for emergency actions
At COR ARCHITECTURE+DESIGN we are specialists and have expert knowledge of landslides, collapses, floods, shoring, landslides, landslides, consolidations and others.