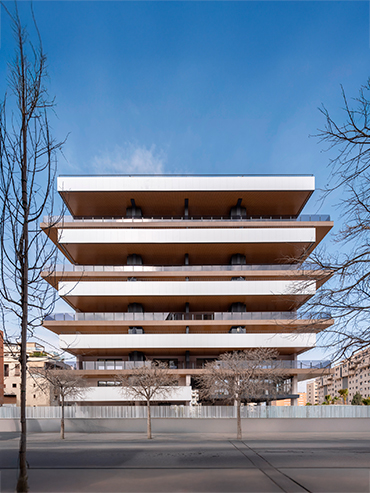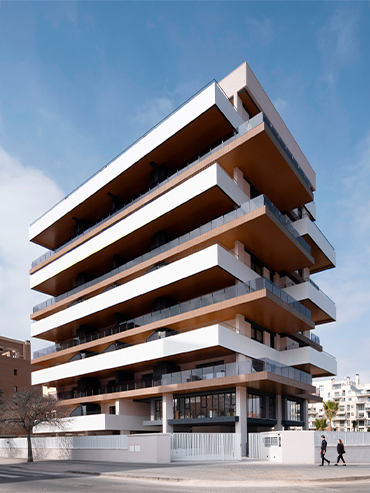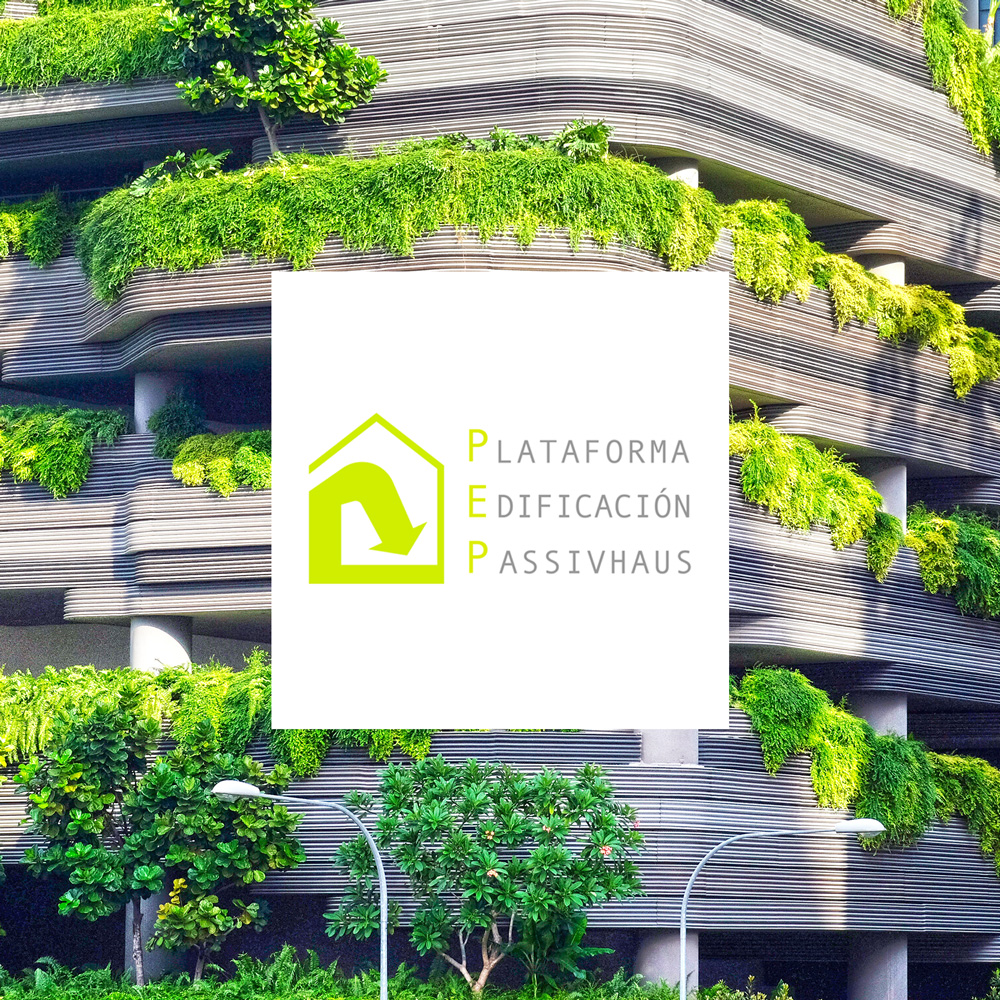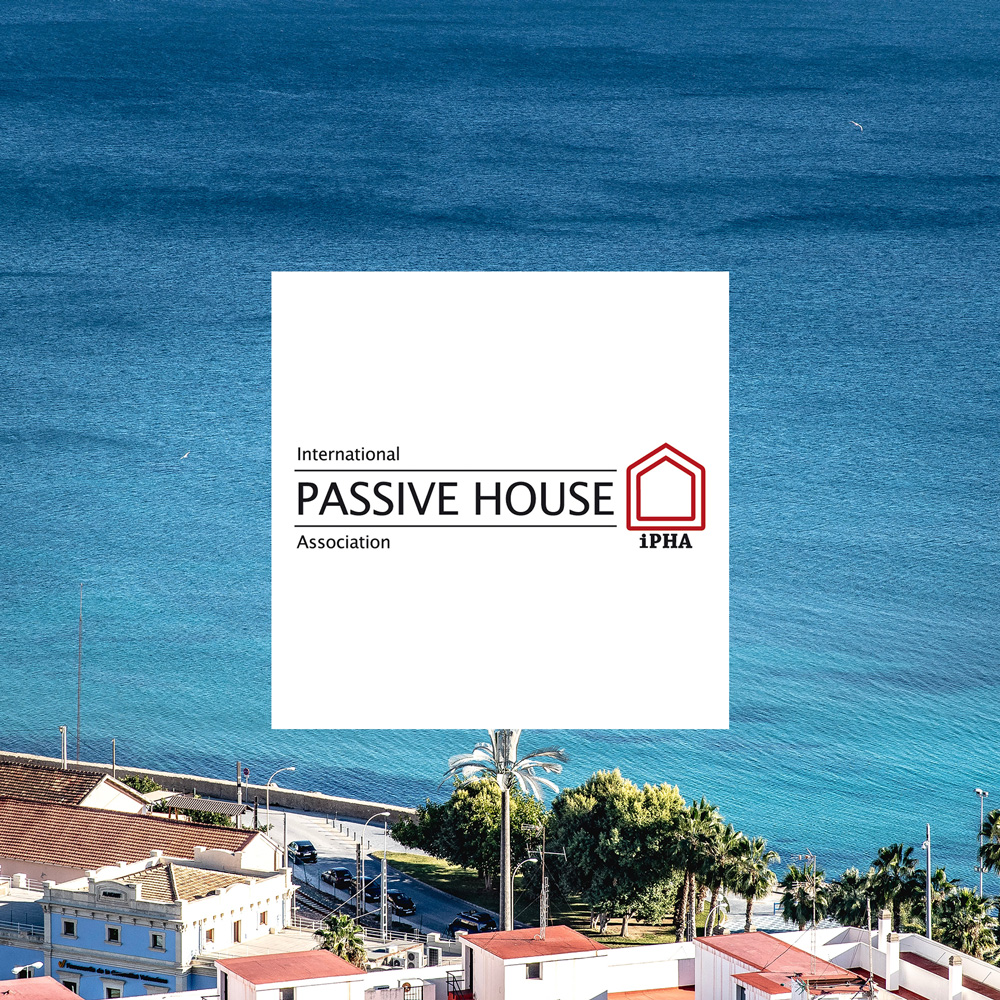

COR ARCHITECTURE+DESIGN es miembro de la PEP (Plataforma Edificación Passivhaus) así como de iPHA (Asociación Internacional Passivhaus) Arquitecto Alicante
Desarrollamos proyectos de nueva construcción y de reforma asumiendo este estándar de construcción que combina un elevado nivel de confort en invierno y en verano, con un consumo de energía casi nulo. Gracias al cuidado de la envolvente mediante el control de los aislamientos, el uso de carpinterías y vidrios de altas prestaciones, y sistemas de ventilación controlada.
COR ARCHITECTURE+DESIGN is a member of the PEP (Passivhaus Building Platform) as well as iPHA (International Passivhaus Association) Arquitecto Alicante
We develop new buildings and reform projects assuming this construction standard that combines an elevate comfort interior in winter and summer, with a low energy consumption. It is achieved by taking maximum care of its enclosure through the control of insulation, the use of high performance woodwork and glass, a controlled ventilation system.

–

Los edificios Passivhaus (Passive House) consiguen reducir en un 75% las necesidades de calefacción y refrigeración. La poca energía suplementaria que requieren se puede cubrir con facilidad a partir de energías renovables, convirtiéndose en una construcción con un coste energético muy bajo para el propietario y el planeta.
Este estándar no supone el uso de un tipo de producto, material o estilo arquitectónico específicos sino la optimización de los recursos existentes a través de técnicas pasivas, como por ejemplo un buen factor de forma, que reduzca la superficie en contacto con el exterior para disminuir las necesidades de climatización, una orientación correcta de las ventanas para aprovechar el calor del sol cuando están cerradas y la ventilación natural al abrirlas, o poner protecciones solares que impidan un sobrecalentamiento en verano, etc.
1. AISLAMIENTO TÉRMICO
Un buen aislamiento térmico tanto en cerramientos exteriores y cubiertas es esencial y beneficioso tanto en invierno como en verano. Con una baja transmitancia térmica de los cerramientos exteriores controlamos la demanda de energética para la climatización (tanto en frío como en calor). En función del clima y la orientación del paramento se puede optimizar el espesor del aislamiento térmico hasta encontrar el punto de inflexión, a partir del cual el aumento de grosor es muy poco relevante para la mejora de la eficiencia energética teniendo en cuenta el incremento del coste.
2. VENTANAS Y PUERTAS DE ALTAS PRESTACIONES
Los huecos son el “punto débil” de la envolvente, por lo que se debe poner mucha atención en su ubicación durante el diseño del proyecto, y en su correcta colocación durante la obra.
Las carpinterías utilizadas tienen muy baja transmitancia térmica y las ventanas son de doble o triple vidrio rellenas de un gas inerte. El vidrio es bajo emisivo para reflejar el calor al interior de la vivienda en invierno y mantenerlo en el exterior durante el verano.
3. AUSENCIA DE PUENTES TÉRMICOS
La transmisión de energía (frío y calor) no sólo se da en los elementos generales como paredes o techos, sino también en las esquinas, ejes, juntas, etc.
Los puentes térmicos son lugares de geometría lineal o puntual del cerramiento exterior donde el flujo de energía es más grande respecto a la superficie «normal» del cerramiento. Estos puentes térmicos perjudican la eficiencia energética del elemento constructivo.
Siguiendo unas reglas básicas es posible eliminar los efectos de los puentes térmicos:
• No interrumpir la capa de aislamiento.
• En las juntas de los elementos constructivos del edificio, la capa de aislamiento debe unirlas y rellenarlas.
• Si interrumpir la capa de aislamiento térmico es inevitable, usar un material con la resistencia térmica más alta posible.
• Los puentes térmicos reducen las temperaturas superficiales de la cara interior de la pared en invierno, esto incrementa el riesgo de formación de moho.
Eliminar los puentes térmicos es en general una cuestión de coste-eficiencia, que se reduce a disminuir las pérdidas por transmisión a base del control y diseño de los detalles constructivos
4. HERMETICIDAD AL AIRE
En una construcción convencional, las corrientes de aire que se pueden dar a través de ventanas, huecos o grietas provocan incomodidad en el usuario y hasta condensaciones interiores, particularmente durante los períodos más fríos del año.
En un edificio Passivhaus, la envolvente es lo más hermética posible logrando una eficiencia elevada del sistema de ventilación mecánica. Esto se logra cuidando al máximo la ejecución de las juntas durante la construcción.
La hermeticidad del edificio se mide con una prueba de presión, o ensayo Blower Door, que consiste en crear una diferencia de presión entre interior y exterior a través de un ventilador colocado en la puerta principal. Para cumplir el estándar, el resultado debe ser inferior a 0.6 renovaciones de aire por hora en un diferencial de presión de 50 Pa.
5. VENTILACIÓN MECÁNICA CON RECUPERACIÓN DE CALOR
Las personas y los electrodomésticos generan calor, éste es reaprovechado por el sistema de ventilación, al precalentar el aire limpio entrante antes de expulsar el aire viciado.
La cantidad de energía necesaria para acondicionar los espacios es tan pequeña que la podríamos cubrir con una pequeña estufa sin necesidad de un sistema convencional de radiadores o suelo radiante, con el correspondiente ahorro económico que ello supone.
En un edificio Passivhaus, con un caudal de aire fresco de aproximadamente 1/3 del volumen de los espacios, podemos aportar unos 10 W/m de calor, y 7 W/m² de frío en el edificio, fijándose un límite en la demanda de calefacción y refrigeración de aproximadamente 15 kWh/(m²a).
En los próximos años, uno de los grandes retos del sector de la construcción en todos los países europeos será cumplir los objetivos que la Directiva de Eficiencia Energética de Edificios (2010/31/EC) señalaba para la implantación en 2020 de los llamados edificios de consumo de energía casi nulo, llamados nZEB (Nearly Zero Energy Buildings).
En estos momentos COR se encuentra diseñando diferentes edificaciones públicas y privadas con el objetivo de consumo casi nulo.Arquitecto Alicante Valencia Elche Albacete Arquitectos Architects
–
Passivhaus (Passive House) buildings reduce heating and cooling needs by 75%. The little extra energy they require can be easily covered from renewable energy, becoming a construction with a very low energy cost for the owner and the planet.
This standard does not imply the use of a specific type of product, material or architectural style, but the optimization of existing resources through passive techniques, such as a good form factor, which reduces the surface in contact with the outside to reduce the needs of air conditioning, a correct orientation of the windows to take advantage of the heat of the sun when they are closed and the natural ventilation when opening them, or to put sunscreens that prevent overheating in summer, etc.
1. THERMAL INSULATION
Good thermal insulation in both exterior enclosures and roofs is essential and beneficial both in winter and in summer. With a low thermal transmittance of the external enclosures we control the demand for energy for air conditioning (both cold and heat). Depending on the weather and the orientation of the wall, the thickness of the thermal insulation can be optimized until the inflection point is found, from which the increase in thickness is very little relevant for the improvement of energy efficiency taking into account the increase in cost .
2. WINDOWS AND DOORS OF HIGH PERFORMANCE
The gaps are the «weak point» of the envelope, so you should pay close attention to its location during the design of the project, and its correct placement during the work.
The carpentry used has very low thermal transmittance and the windows are double or triple glass filled with an inert gas. The glass is low emissive to reflect the heat inside the house in winter and keep it outside during the summer.
3. ABSENCE OF THERMAL BRIDGES
The transmission of energy (cold and heat) occurs not only in general elements such as walls or ceilings, but also in corners, shafts, joints, etc.
Thermal bridges are places of linear or punctual geometry of the outer enclosure where the energy flow is larger with respect to the «normal» surface of the enclosure. These thermal bridges impair the energy efficiency of the building element.
Following some basic rules it is possible to eliminate the effects of thermal bridges:
• Do not interrupt the insulation layer.
• In the joints of the building elements of the building, the insulation layer must join them and fill them.
• If interrupting the thermal insulation layer is inevitable, use a material with the highest possible thermal resistance.
• Thermal bridges reduce the surface temperatures of the inner wall face in winter, this increases the risk of mold formation.
•
Eliminating thermal bridges is generally a matter of cost-efficiency, which is reduced to reduce transmission losses based on the control and design of construction details
4. AIR HERMETICITY
In a conventional construction, the air currents that can occur through windows, holes or cracks cause discomfort in the user and even internal condensation, particularly during the coldest periods of the year.
In a Passivhaus building, the enclosure is as tight as possible, achieving high efficiency of the mechanical ventilation system. This is achieved by taking maximum care of the execution of the joints during construction.
The tightness of the building is measured with a pressure test, or Blower Door test, which consists in creating a pressure difference between inside and outside through a fan placed in the main door. To meet the standard, the result must be less than 0.6 air renewals per hour at a pressure differential of 50 Pa.
5. MECHANICAL VENTILATION WITH HEAT RECOVERY
People and appliances generate heat, it is reused by the ventilation system, by preheating the incoming clean air before expelling stale air.
The amount of energy needed to condition the spaces is so small that we could cover it with a small stove without the need for a conventional radiator system or underfloor heating, with the corresponding economic savings that this entails.
In a Passivhaus building, with a flow of fresh air of approximately 1/3 of the volume of the spaces, we can provide about 10 W / m of heat, and 7 W / m² of cold in the building, setting a limit on the demand for heating and cooling of approximately 15 kWh / (m²a).
In the coming years, one of the great challenges of the construction sector in all European countries will be to meet the objectives that the Energy Efficiency Building Directive (2010/31 / EC) indicated for the implementation in 2020 of the so-called consumer buildings of almost null energy, called nZEB (Nearly Zero Energy Buildings).
At the moment, COR is designing different public and private buildings with the goal of almost zero consumption.Arquitecto Alicante Valencia Elche Albacete Arquitectos Architects